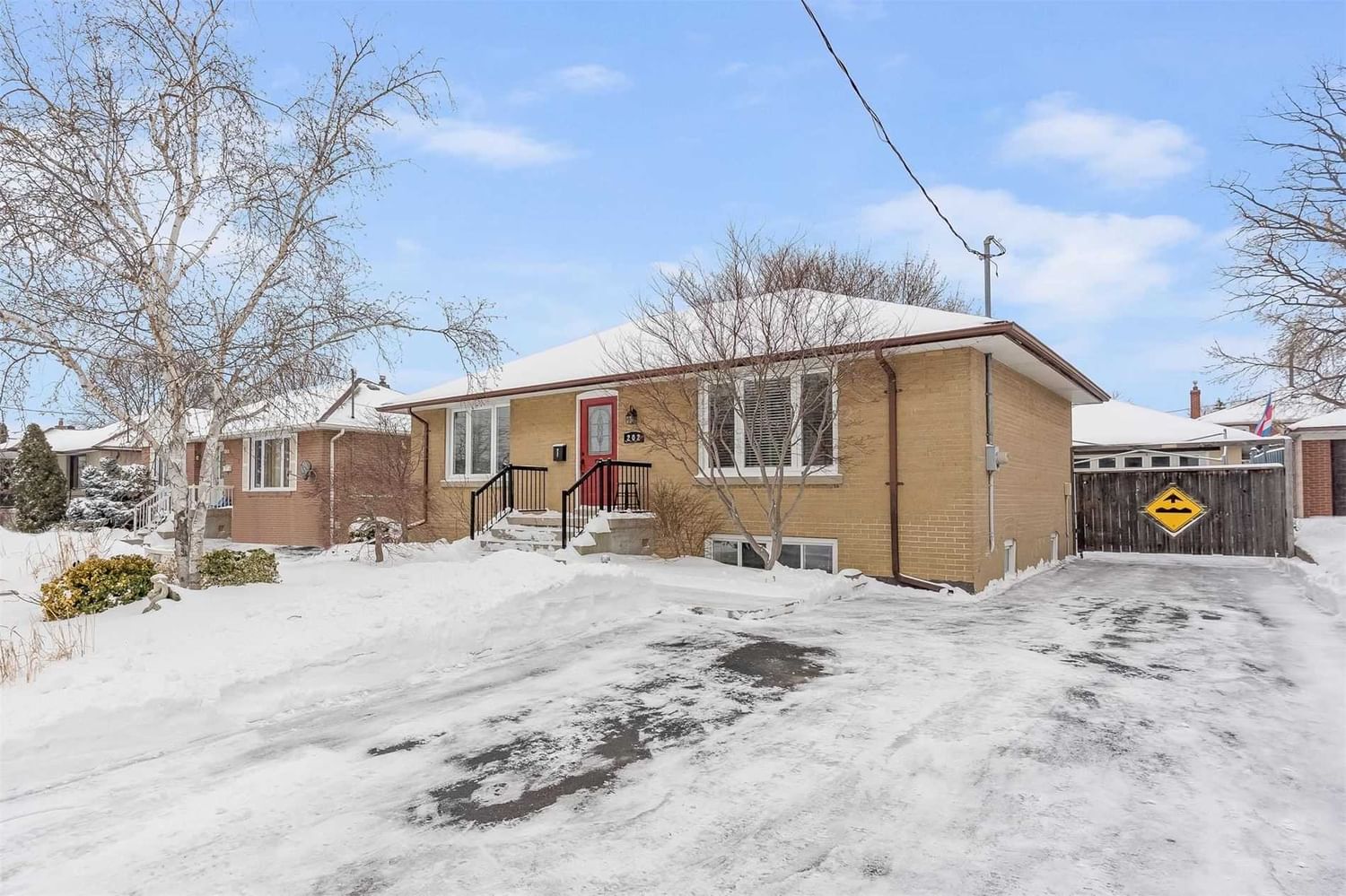$995,000
$*,***,***
2-Bed
2-Bath
700-1100 Sq. ft
Listed on 2/27/23
Listed by FARIS TEAM REAL ESTATE, BROKERAGE
Top 5 Reasons You Will Love This Home: 1) Great Opportunity Presented By A 50' X 120' Property Boasting A Charming, Updated Two Bedroom, Two Bathroom Detached Home With An All-Brick Exterior 2) Peace Of Mind Offered By An Updated Kitchen And Appliances, A Reshingled Roof, And A Finished Basement Flaunting 7'2 Ceilings, A Sprawling Recreation Room With A Gas Fireplace, A Bathroom, And An Expansive Laundry Room, Creating The Potential For An In-Law Suite 3) Fully Fenced, Backyard Showcasing A 2-Year-Old, 8' X 8' Hot Tub, A Gazebo, Manicured Golf-Green Grass, Vegetable Gardens, And A Spacious Storage Shed, Creating A Sense Of Tranquility 4) Heated And Insulated, Detached 1.5-Car Garage With 60-Amp Service Offering Extra Space For Those With A Specialty Vehicle Or Looking For A Hobby Area 5) Established Within Close Proximity To Downsview Park, Oakdale Golf & Country Club, Amenities, Schools, Humber River Hospital, Sheridan Mall, And Access To Highway 401 And 400. 1,722 Fin.Sq.Ft. Age 72.
7'2 Ceilings In The Basement.
W5932869
Detached, Bungalow
700-1100
5+2
2
2
1
Detached
6
51-99
Central Air
Finished, Sep Entrance
N
Brick
Forced Air
Y
$3,653.00 (2023)
< .50 Acres
120.00x50.00 (Feet)
